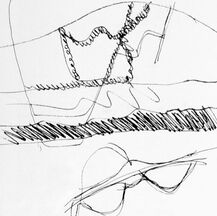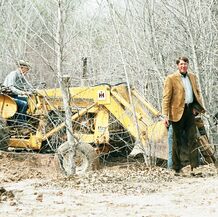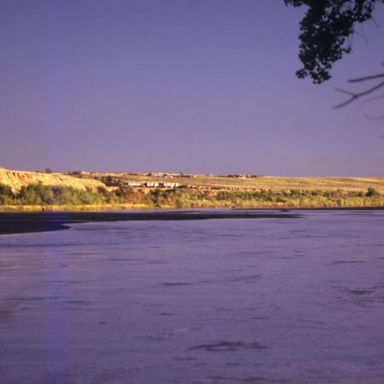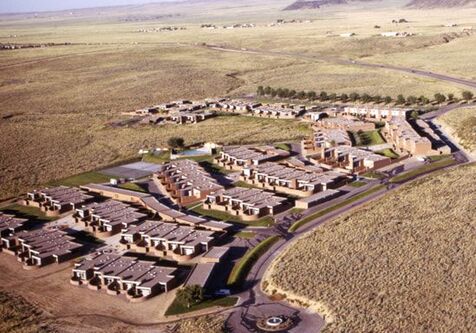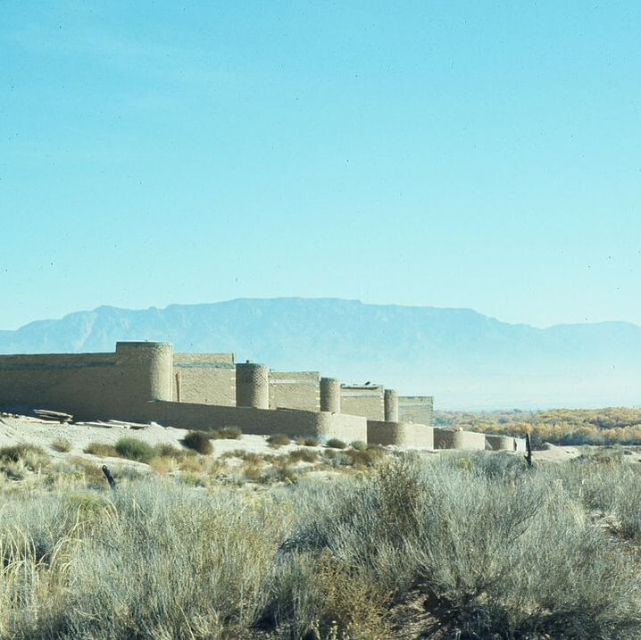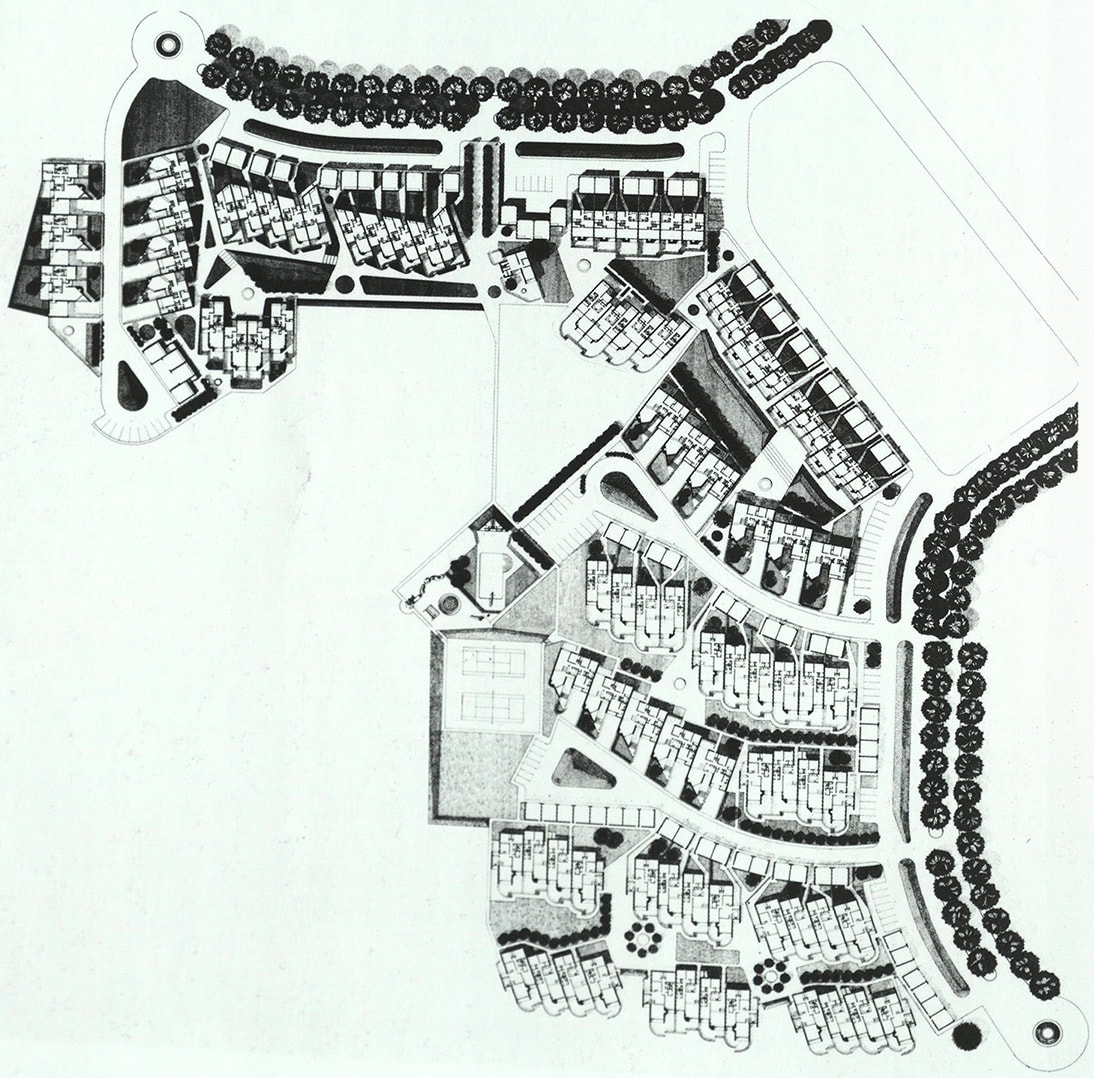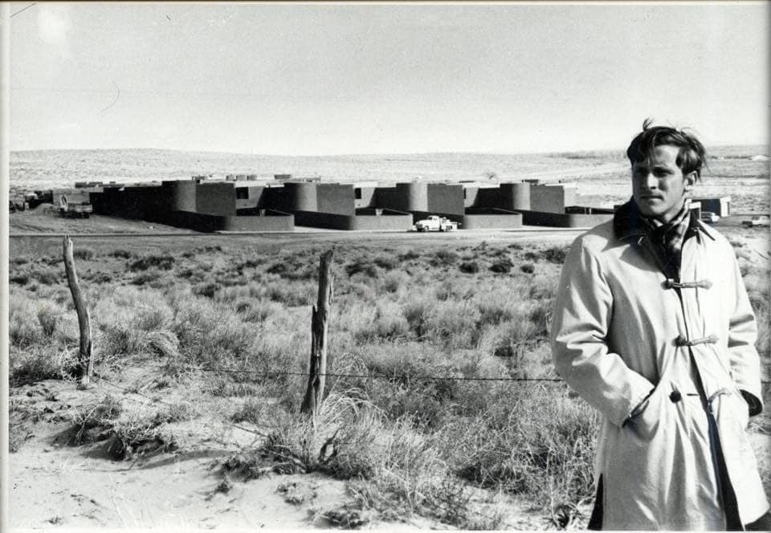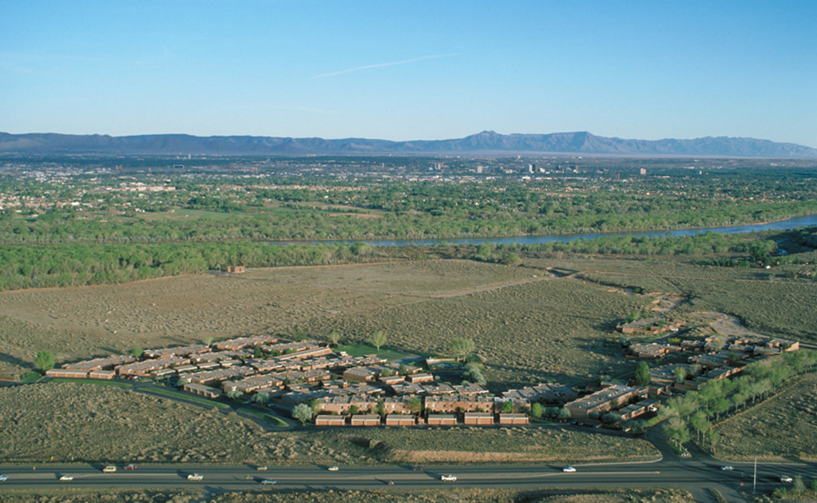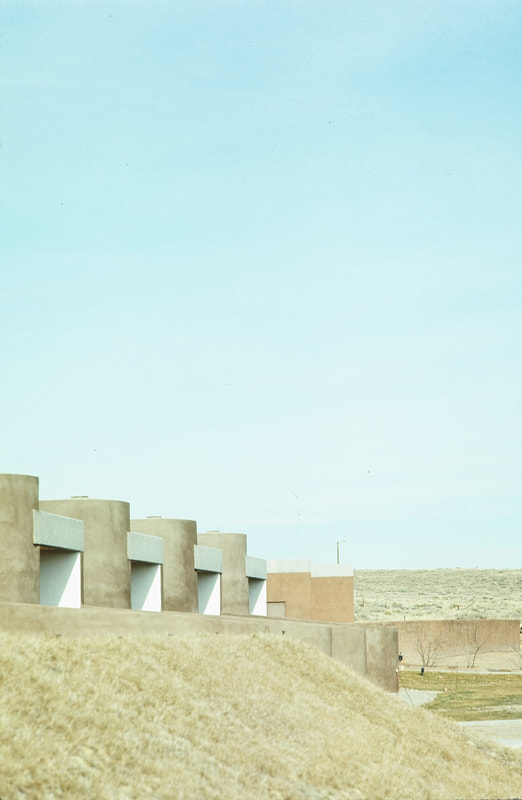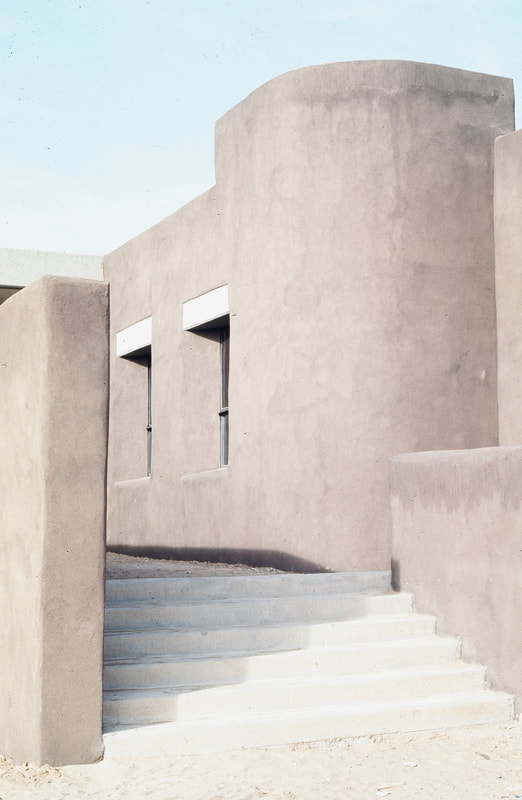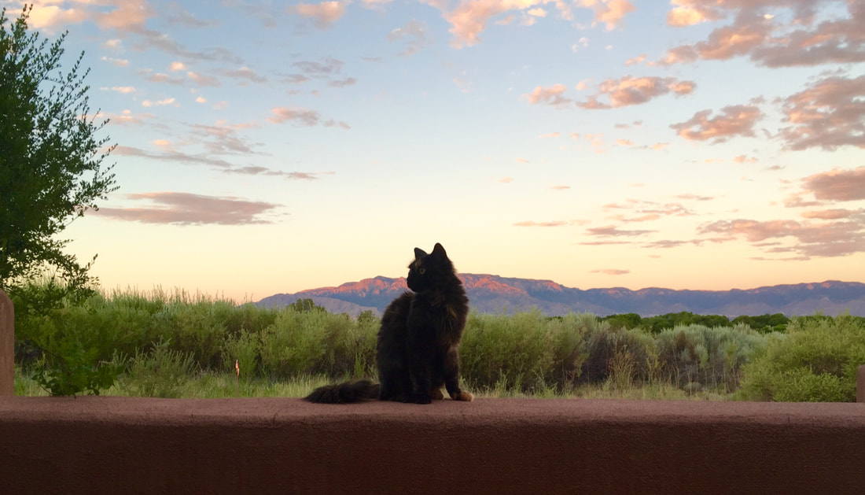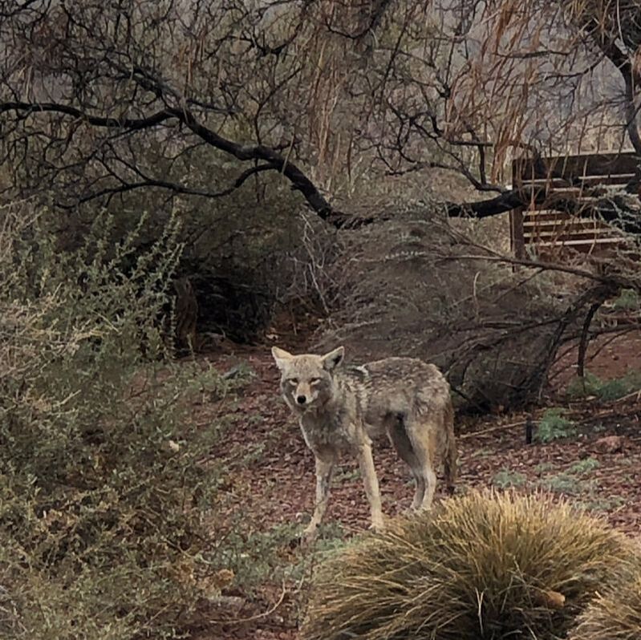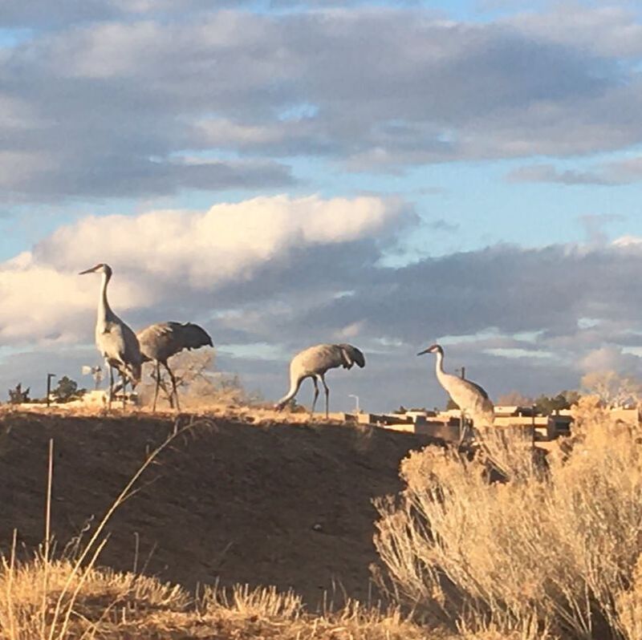the
|
The idea for La Luz grew out of conversations between Ray Graham and Didier Raven, art patrons and entrepreneurs, young men in the late 1960s. They wanted a new kind of development––an innovative, middle class community that made use of shared spaces and open land. Graham provided the financing. Raven found the land, served as developer, and recommended young architect Antoine Predock. They broke ground in 1968, with contractor Gunnar Dahlquist overseeing construction, and later, architect Hildreth Barker designed four additional units.
|
community
|
La Luz del Oeste was conceived as an entirely new community in the 1960s, a unique moment in American history for social change. The developer and architect created a unique community that combined common areas that link townhouse blocks with sweeping mountain views surrounded by shared open space. The site itself was chosen at a key moment in Albuquerque’s expansion. The land was still open and vacant with a sense of being remote but was easily accessible from the city’s downtown. The timing of construction was such that it allowed the community to gain a toehold on the land west of the Rio Grande. This, and the careful placement of the buildings on the site, allowed La Luz to retain an open space buffer in the face of the rampant commercial and residential development that came to surround La Luz del Oeste.
|
clustered housing |
La Luz del Oeste is a ninety-six unit townhouse development. The homes are clustered to the high west end on five acres of land preserving thirty acres of natural wildlife habitat and walking paths that lead to the river. The five-acre network of communal spaces between buildings includes walkways, plazas, fountains, gardens, and centrally located tennis courts and a swimming pool; these amenities are separated from the vehicular drives. The development consists of six private streets that gently curve with the contour of the land between Coors Blvd and the Rio Grande bosque.
|
modern
|
The buildings are constructed of adobe, much of which was formed on or near the site from mud dug in the wetlands to the east of the community. Exposed cast-in-place concrete canales and lintels cap the adobe walls with an angular modern touch. Although the style is modern, it incorporates elements and shapes characteristic of ancient Southwestern dwellings.
|
indigenous
|
The buildings are finished in a dark brown stucco that contrasts subtly with the lighter brown desert vegetation surrounding the development. The structures are broadly horizontal but incorporate curved courtyard walls that are reminiscent of kiva structures commonly found in ancient Southwestern ruins.
The community has held itself to strict architectural guidelines that have conserved the original exterior finishes, textures, shapes and colors that are the key design elements.
|
protected
|
The design of La Luz preserves the natural topography of the west mesa of Albuquerque; the homes rise in tandem with the land. Each building is intentionally oriented to offer views of the Sandia and Manzano Mountains to the east with expanded courtyard areas that visually extend the living spaces into the outdoors. Now that the area surrounding La Luz is highly developed and mostly built out, views from the living units and from common areas remain uninterrupted and untainted.
The unique design fosters a strong sense of community, while respecting the privacy of residents; and the natural flora and fauna of the site are preserved. |
|
In 1978 the historic importance of this development was recognized by the State of New Mexico through its Historic Preservation Division by inclusion in its Registers of Cultural Properties (site number 539). La Luz was placed on The National Register of Historic Properties in the fall of 2023.
|

